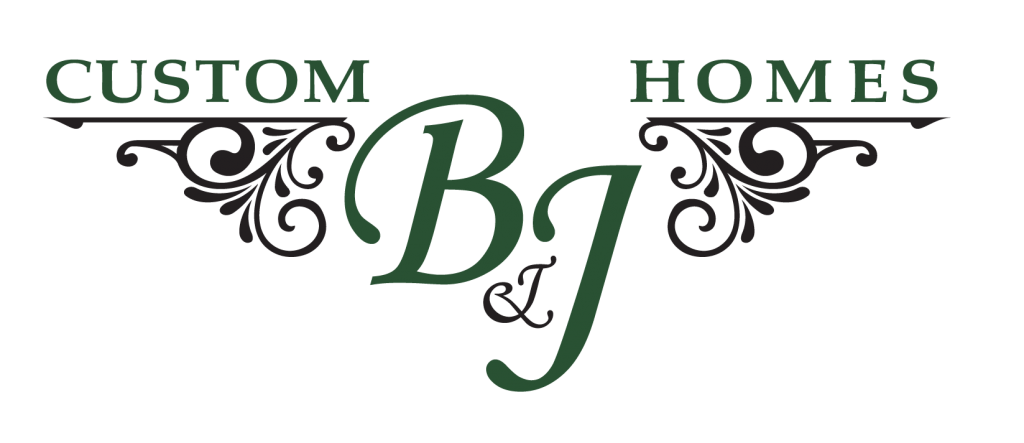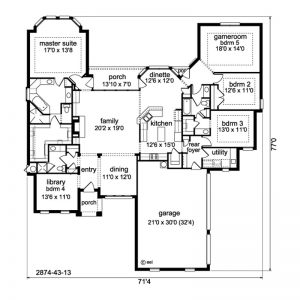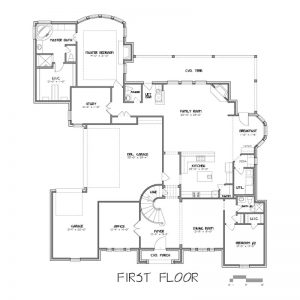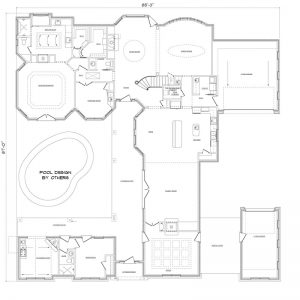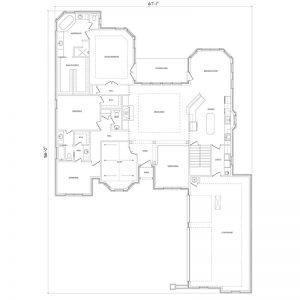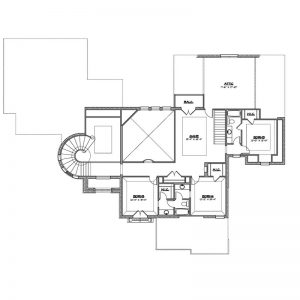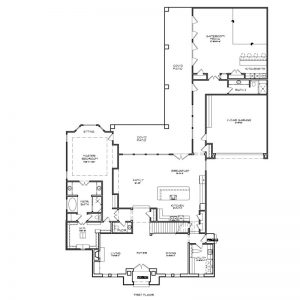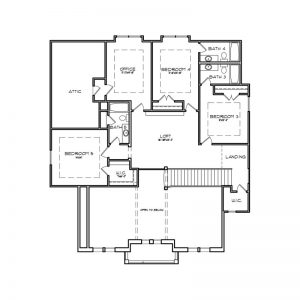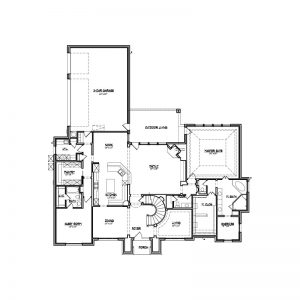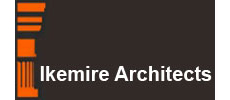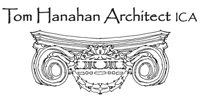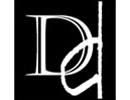To give you some idea of various home layouts, we’d like to share a few of the plans we’ve utilized with previous clients. If you don’t already have a set of completed plans, one of our preferred architects or designers will be happy to help. To start that conversation, just click on the tab below.
All drawings, pictures, photographs, video, square footages, floor plans, elevations, features, specifications, colors, dimensions, and sizes are approximate for illustration purposes only and will vary from the homes as built. Home prices refer to the base price of the house and do not include options or premiums, unless otherwise indicated for a specific home.
