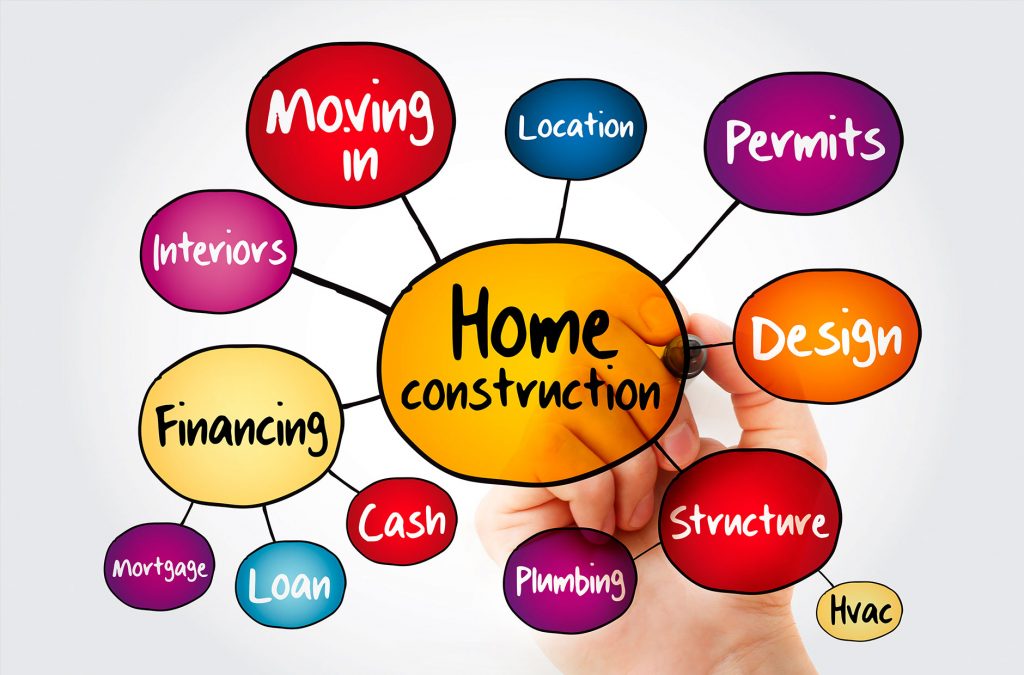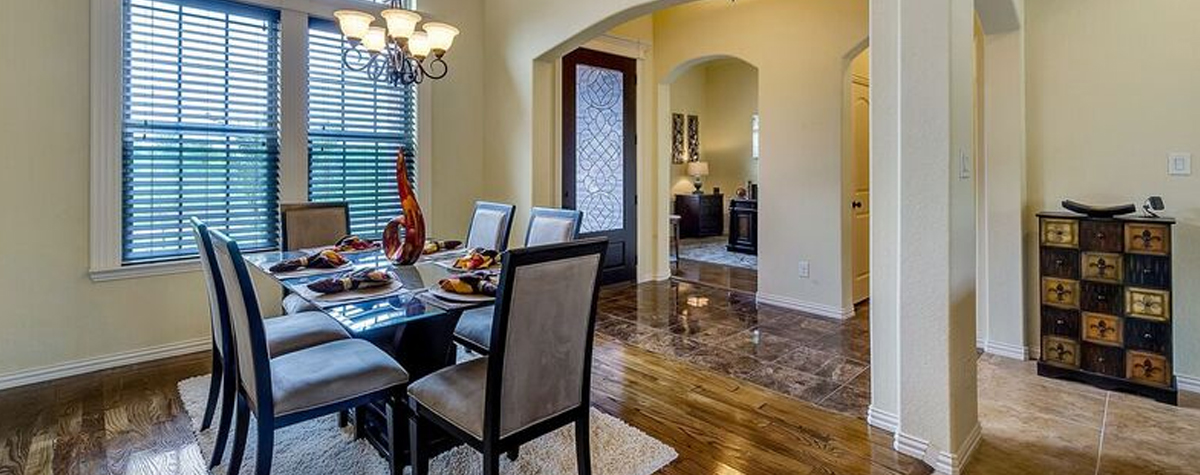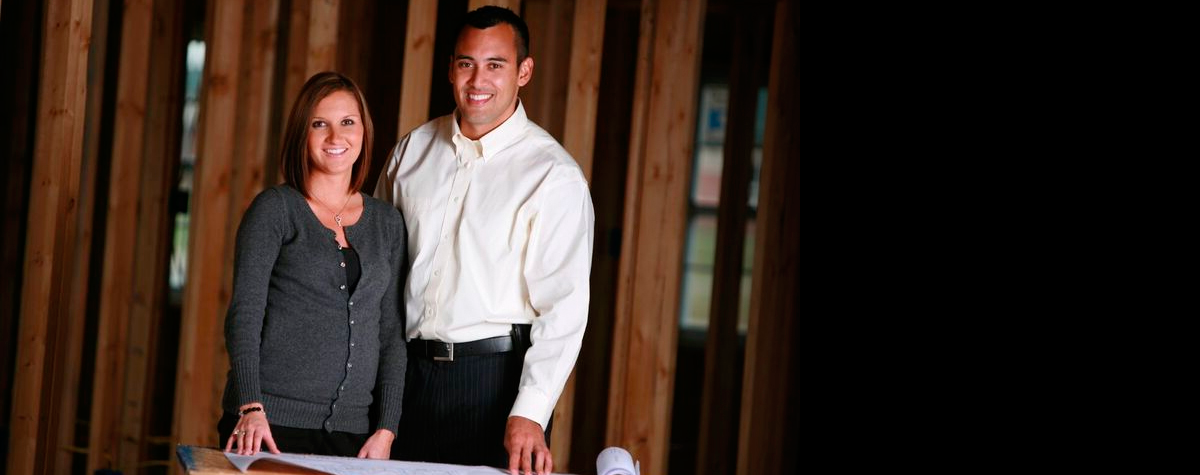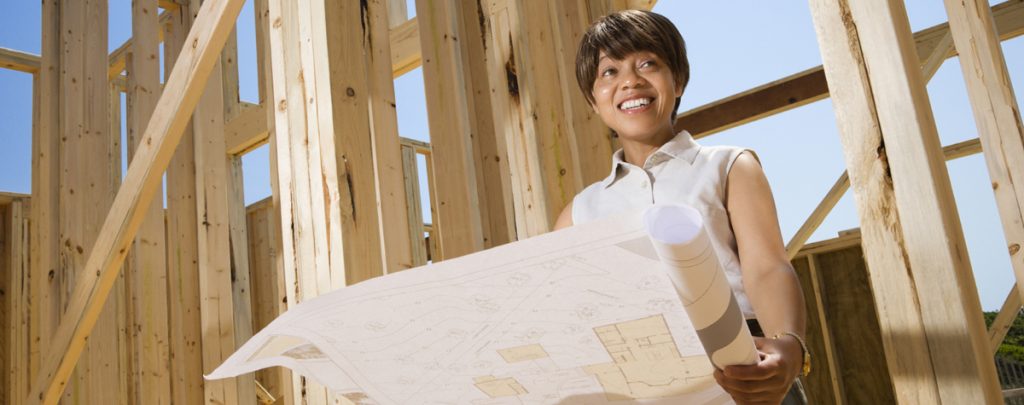The pre-construction or planning phase is the most important of all. It defines how your home will be built based on your current and future lifestyle, the function of each living space, and the amenities that are selected to give your home its unique character.
During this phase, our team of professionals will be working on the structural integrity of your home based on the architectural design selected. All the structural decisions are made during this phase, from the design of your foundation (which is based on soil samples tested from your lot) to the structural design of the framing components, including the wall, flooring, and roofing systems. Our engineer partners have years of experience and are fully licensed.
During the pre-construction phase our team will assist you with:
Selecting a lot and/or community if you do not own your lot
Interpretation of Home Owner Associate (HOA) covenant and guideline if applicable
Selecting an architect or designer if you do not have your own set of plans
Selecting a bank or mortgage company if you will be financing the construction of your home and have not selected a bank
Selecting amenities and design elements to complement the architectural design of your home
At the end of the phase, we will collaborate with you to finalize the specifications and amenities of your home. Once these items are finalized, we will present you with a budget and building schedule for your review and approval. Upon your approval and the signing of the construction contract, we are ready to move to the next phase.
Pre-Construction Timeline: 2 – 6 months with an average of 4 months











